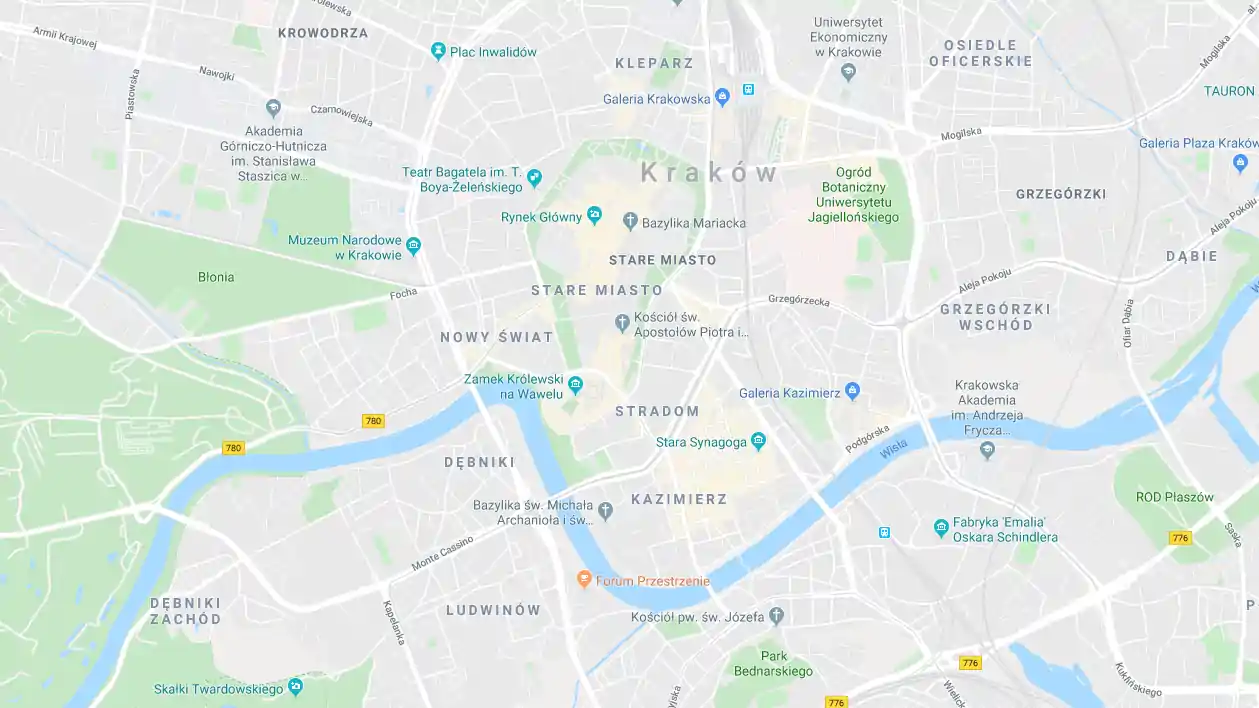Church of St Bartholomew the Apostle Jastrzębia
Jastrzębia 2, 33-191 Jastrzębia
Tourist region: Pogórza
The parish in the village was founded by a knight's foundation in the second half of the 14th century and was first mentioned in 1513. The wooden church was erected before 1525. From 1561, it was in the hands of the Protestants; in the second half of the 16th century, it was in the possession of the Arians of Luslawice for 30 years. In 1596, it was returned to the Catholic Church. Between 1606 and 1609, the church was extended. The original tower-bell tower was free-standing, but after the number of worshippers increased, it was connected to the church by a plank extension. It was rebuilt during a general renovation in 1965-1966, designed by Zbigniew Zjawin. Underneath the old part of the heavily tilted church, new foundations were laid, the gable wall was removed, and the makeshift boarding between the tower and the church was dismantled. The extended nave was joined to the tower and surrounded by sobotas, the sacristy was rebuilt, and much of the late Gothic carpentry detail was removed. The cellar discovered under the old part of the church was drained and the human remains found there, probably of priests and colliers, were moved to the grave in 1981. The shuttering was replaced in 2008.
The church consists of a nave, a three-sided chancel and a tower. The interior is covered by flat ceilings. The Baroque rood beam dates from the 18th century. The walls are decorated with ornamental-figural polychromes from 1969–1970, the work of Włodzimierz Kunz, with surviving fragments from 1899. The late Baroque main altarpiece, from the 18th century, contains paintings from the 17th century, the late 18th, and the early 19th centuries. The late Baroque two side altars, a pulpit, a stoup, and an octagonal Renaissance-Baroque stone baptismal font date from the 17th century.
The church is located on the Wooden Architecture Route.
